Living Edge Interiors is proud to be a part of the team to stage The auction of a three-bedroom cottage on Auckland’s North Shore which is expected to benefit the city’s homeless. This is to be one of the largest donations to charity and we jumped at the chance to be able to support the local Devonport community and stage the property in preparation for sale. Our stylist, Andrea, her talents set the tone to inspire a market of potential buyers seeking a property in one of Auckland’s most coveted areas.
“The proceeds of the August 17 sale of 12 Huia Street, in Devonport, are to be given to Auckland City Mission.
The cottage’s late owner, Dianna Sutherland, who died in December, stipulated the donation in her will, and the property is expected to sell above its 2017 CV of $1.75m.” check out the latest article on oneroof.co.nz here …
https://www.oneroof.co.nz/news/why-this-multi-million-dollar-cottage-is-set-to-benefit-aucklands-homeless-39907
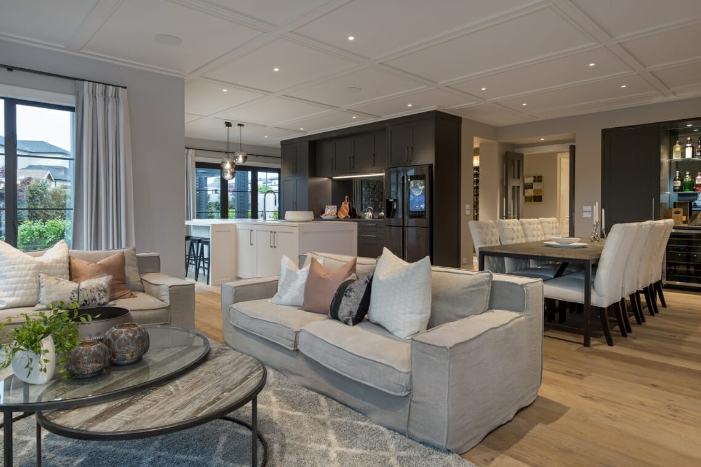
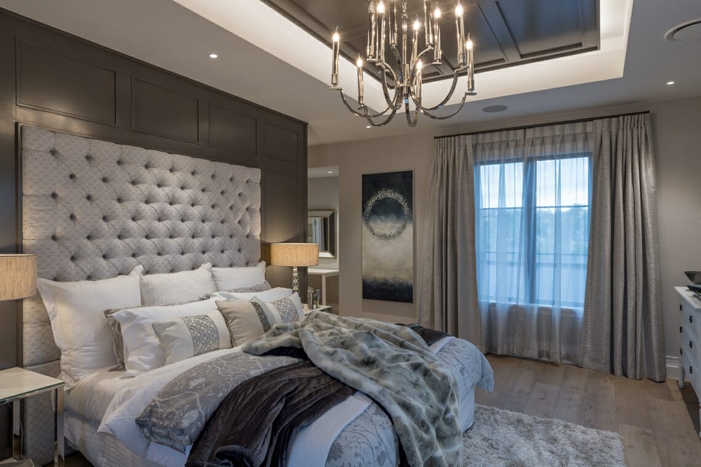
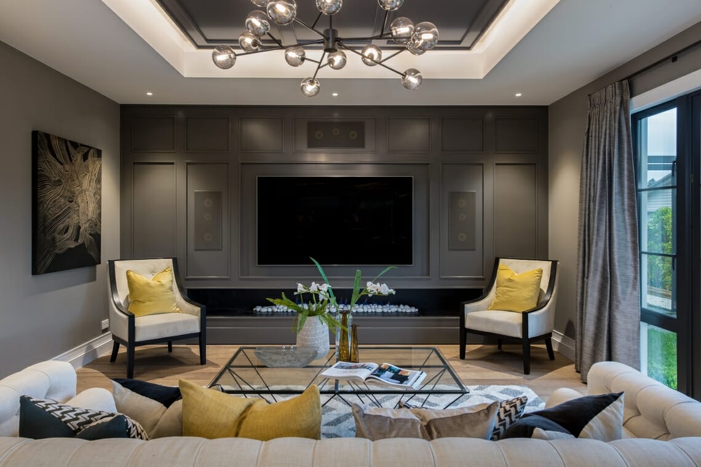
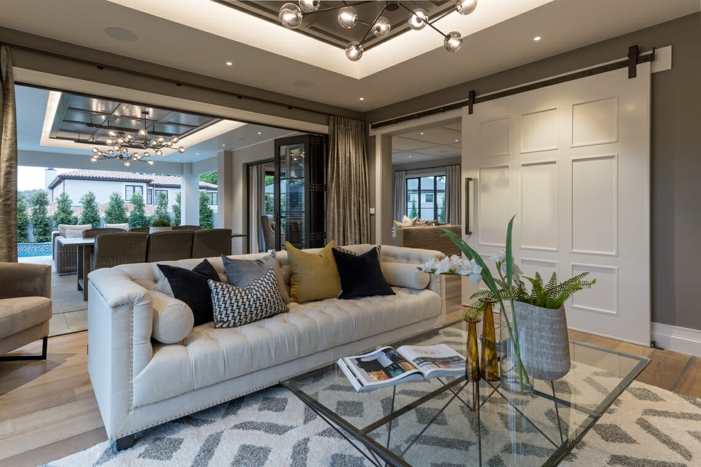
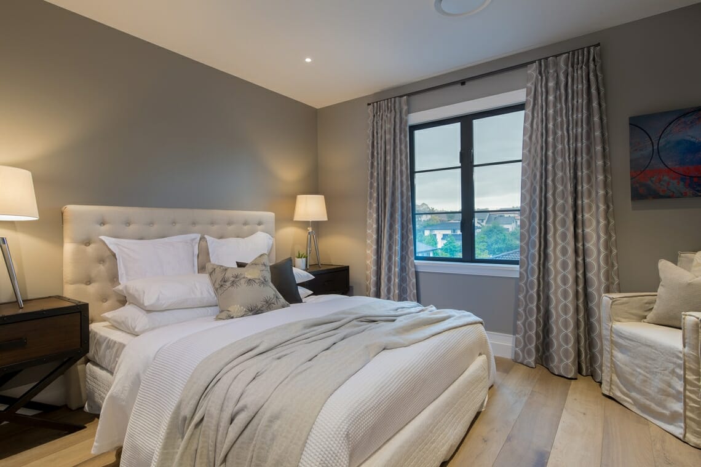
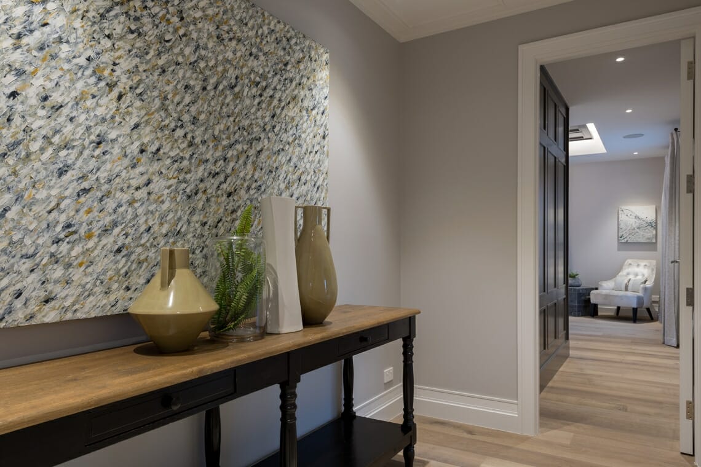
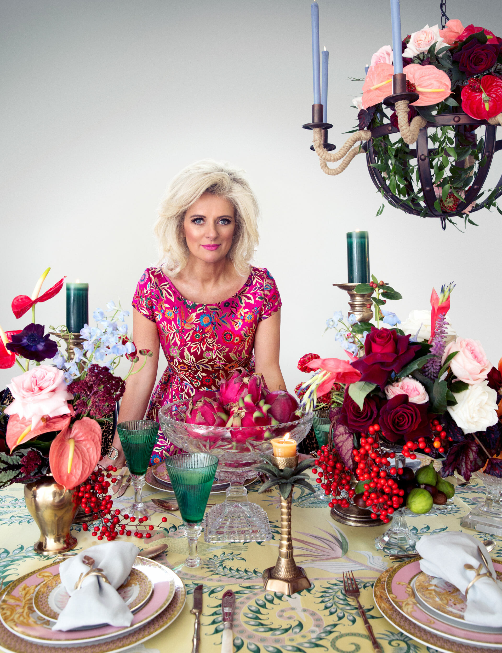
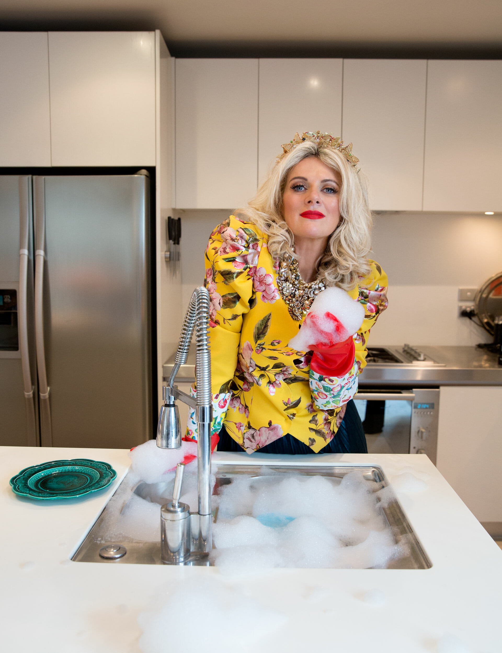
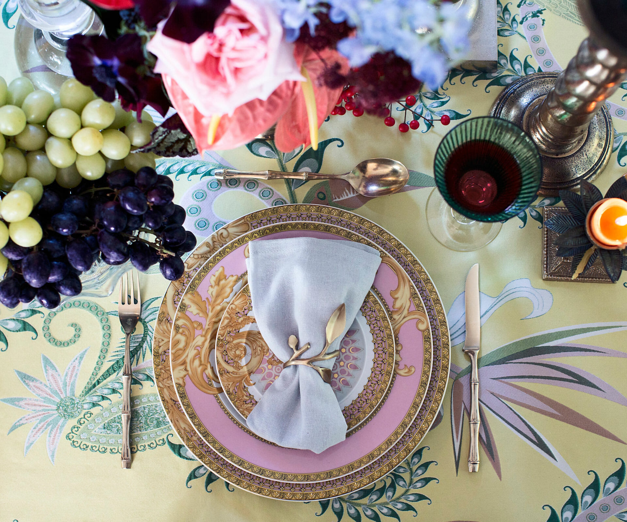
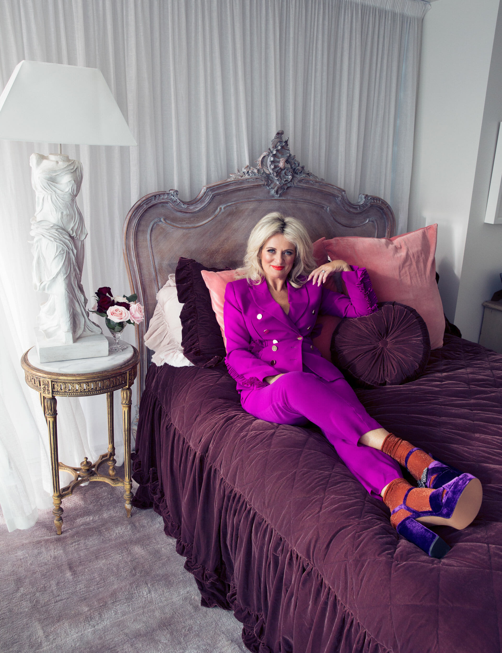

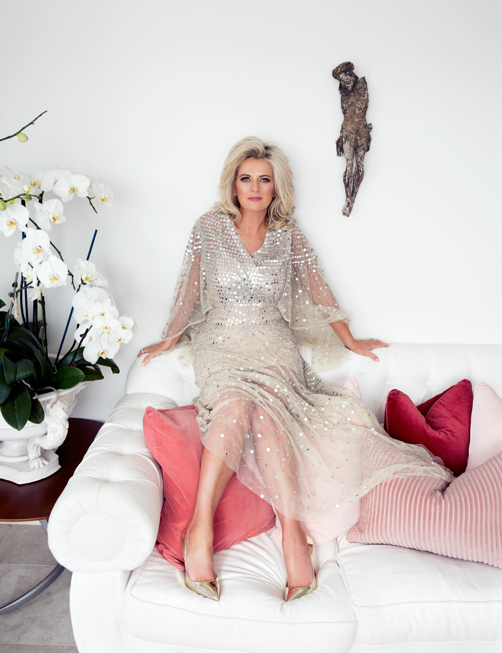






 It’s another room to decorate and clean
It’s another room to decorate and clean







